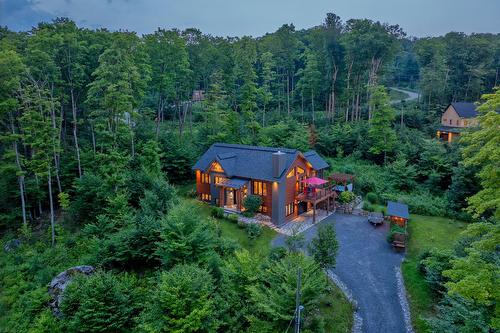








2195
CHEMIN DU VILLAGE
MONT-TREMBLANT,
QC
J8E3M3
| Neighbourhood: | Saint-Jovite |
| Building Style: | Detached |
| Lot Assessment: | $77,000.00 |
| Building Assessment: | $511,400.00 |
| Total Assessment: | $588,400.00 |
| Assessment Year: | 2025 |
| Municipal Tax: | $3,611.00 |
| School Tax: | $471.00 |
| Annual Tax Amount: | $4,082.00 (2025) |
| Lot Size: | 3421.5 Square Metres |
| Building Width: | 46.0 Feet |
| Building Depth: | 48.0 Feet |
| No. of Parking Spaces: | 11 |
| Floor Space (approx): | 2613.0 Square Feet |
| Built in: | 2019 |
| Bedrooms: | 2+2 |
| Bathrooms (Total): | 2 |
| Bathrooms (Partial): | 1 |
| Zoning: | RESI |
| Driveway: | Double width or more |
| Heating System: | Convection baseboards , Radiant |
| Water Supply: | Artesian well |
| Heating Energy: | Electricity |
| Equipment/Services: | Wall-mounted air conditioning , Private yard , Air exchange system , Outside storage , Wall-mounted heat pump |
| Foundation: | Poured concrete |
| Fireplace-Stove: | Fireplace - Other , Wood fireplace - Slow combustion + fan |
| Garage: | Attached , Heated , Built-in |
| Proximity: | Highway , CEGEP , Daycare centre , Golf , Elementary school , Alpine skiing , High school , Cross-country skiing |
| Restrictions/Permissions: | Short-term rentals not allowed |
| Siding: | Wood , Concrete stone |
| Bathroom: | Ensuite bathroom , Separate shower |
| Parking: | Driveway , Garage |
| Sewage System: | Disposal field , Septic tank |
| Lot: | Wooded , Landscaped |
| Roofing: | Asphalt shingles , Sheet metal |
| Topography: | Sloped , Flat |
| View: | View of the mountain , Panoramic |
| Common expenses : | $409.00 |
| Electricity : | $2,088.00 |