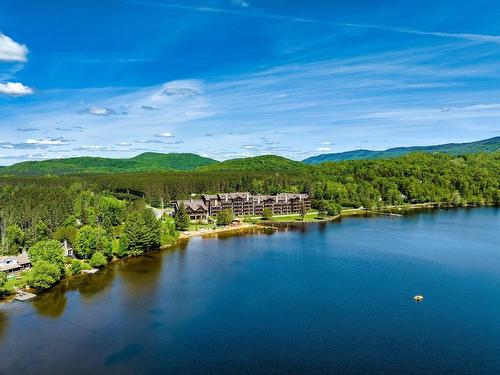








Phone:
819.425.9324
Cell:
819.425.1524

Phone:
819.425.9324
Cell:
819.429.9106

2195
CHEMIN DU VILLAGE
MONT-TREMBLANT,
QC
J8E3M3
| Neighbourhood: | Village Mont-Tremblant |
| Building Style: | Attached |
| Condo Fees: | $937.00 Monthly |
| Building Assessment: | $160,000.00 |
| Total Assessment: | $160,000.00 |
| Assessment Year: | 2024 |
| Municipal Tax: | $1,722.00 |
| School Tax: | $124.00 |
| Annual Tax Amount: | $1,846.00 (2025) |
| Building Width: | 6.81 Metre |
| No. of Parking Spaces: | 1 |
| Floor Space (approx): | 64.2 Square Metres |
| Waterfront: | Yes |
| Water Body Name: | Lac Ouimet |
| Built in: | 2001 |
| Bedrooms: | 1 |
| Bathrooms (Total): | 2 |
| Zoning: | RESI, VILG |
| Water (access): | Waterfront |
| Driveway: | Unpaved |
| Heating System: | Forced air , Electric baseboard units |
| Building amenity and common areas: | Elevator , Fitness room , Indoor pool , Indoor storage space , Sauna , Hot tub/Spa , Roof terrace |
| Water Supply: | Municipality |
| Heating Energy: | Electricity |
| Equipment/Services: | Private balcony , Sprinklers , Furnished , Inside storage , Wall-mounted heat pump |
| Fireplace-Stove: | Gas fireplace |
| Pool: | Heated , Inground , Indoor |
| Proximity: | Highway , CEGEP , Daycare centre , Golf , Park , Bicycle path , Elementary school , Alpine skiing , High school , Cross-country skiing , Snowmobile trail , ATV trail , Public transportation |
| Restrictions/Permissions: | Short-term rentals allowed |
| Bathroom: | Ensuite bathroom |
| Parking: | Driveway |
| Sewage System: | Municipality |
| View: | View of the water |