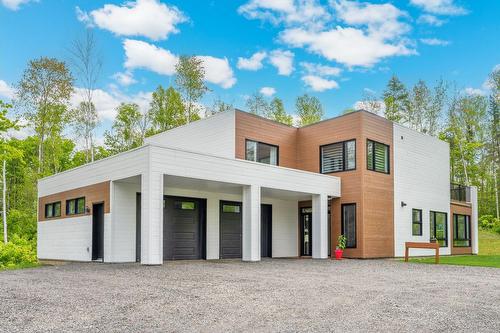








2195
CHEMIN DU VILLAGE
MONT-TREMBLANT,
QC
J8E3M3
| Neighbourhood: | Saint-Jovite |
| Building Style: | Detached |
| Lot Assessment: | $73,400.00 |
| Building Assessment: | $624,700.00 |
| Total Assessment: | $698,100.00 |
| Assessment Year: | 2025 |
| Municipal Tax: | $4,244.00 |
| School Tax: | $370.00 |
| Annual Tax Amount: | $4,614.00 (2025) |
| Lot Frontage: | 82.5 Metre |
| Lot Depth: | 118.2 Metre |
| Lot Size: | 6674.8 Square Metres |
| Building Width: | 19.06 Metre |
| Building Depth: | 7.47 Metre |
| No. of Parking Spaces: | 12 |
| Built in: | 2023 |
| Bedrooms: | 4 |
| Bathrooms (Total): | 2 |
| Bathrooms (Partial): | 1 |
| Zoning: | RESI |
| Driveway: | Double width or more , Unpaved |
| Kitchen Cabinets: | Wood |
| Heating System: | Electric baseboard units , Radiant |
| Water Supply: | Artesian well |
| Heating Energy: | Electricity |
| Equipment/Services: | Wall-mounted air conditioning , Private yard , Air exchange system , Furnished , Electric garage door opener , Wall-mounted heat pump |
| Windows: | Aluminum , PVC |
| Foundation: | Other , Poured concrete - Slab |
| Fireplace-Stove: | Wood stove , Stove - Other |
| Garage: | Attached , Heated , Double width or more |
| Distinctive Features: | Cul-de-sac |
| Proximity: | Highway , CEGEP , Daycare centre , Golf , Park , Elementary school , Alpine skiing , High school , Cross-country skiing |
| Restrictions/Permissions: | Short-term rentals not allowed |
| Siding: | Other - Canexel |
| Bathroom: | Ensuite bathroom , Separate shower |
| Basement: | None |
| Parking: | Driveway , Garage |
| Sewage System: | Other , Disposal field , Septic tank - Ecoflo |
| Lot: | Wooded |
| Roofing: | Elastomeric membrane |
| Topography: | Sloped , Flat |
| Electricity : | $3,700.00 |