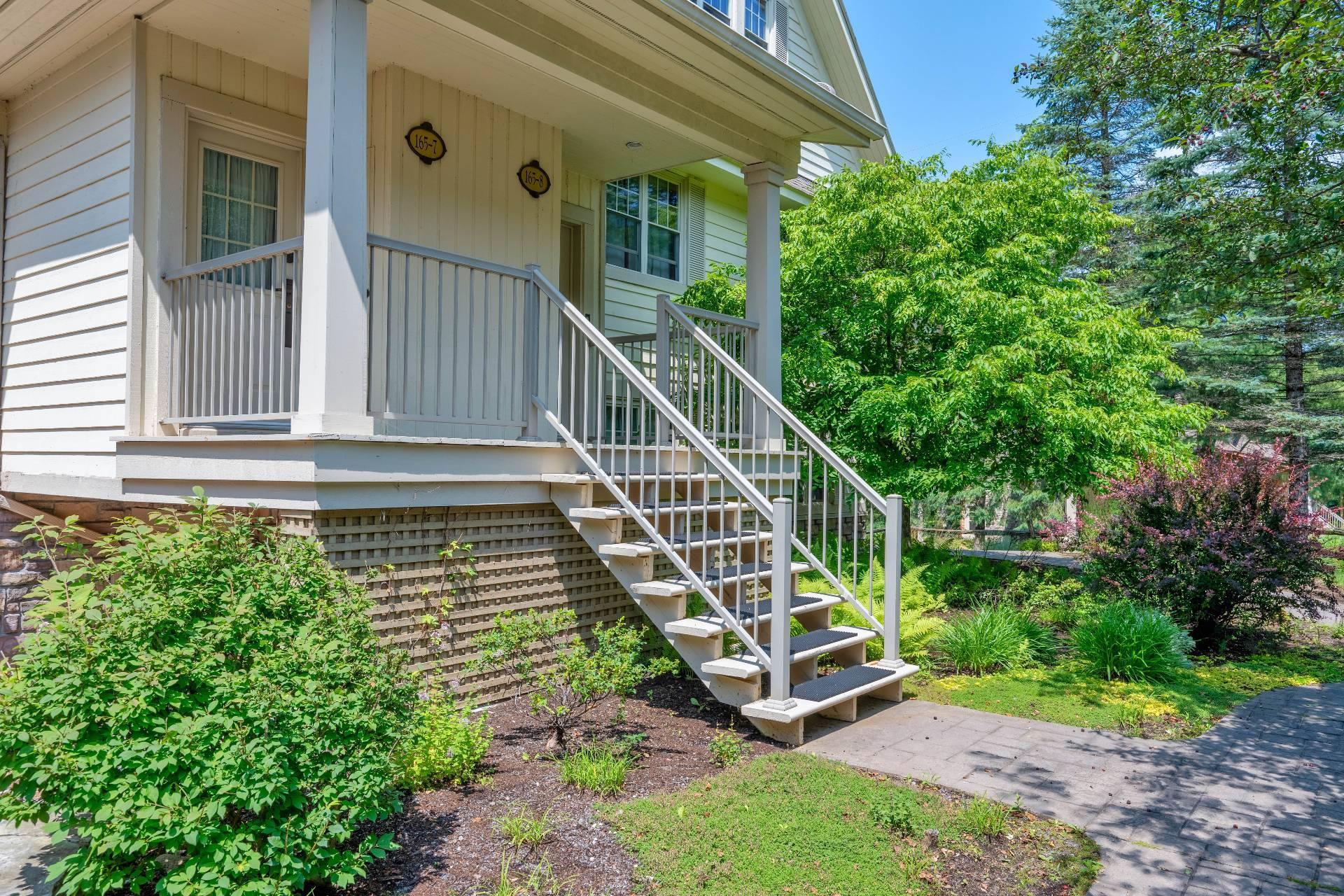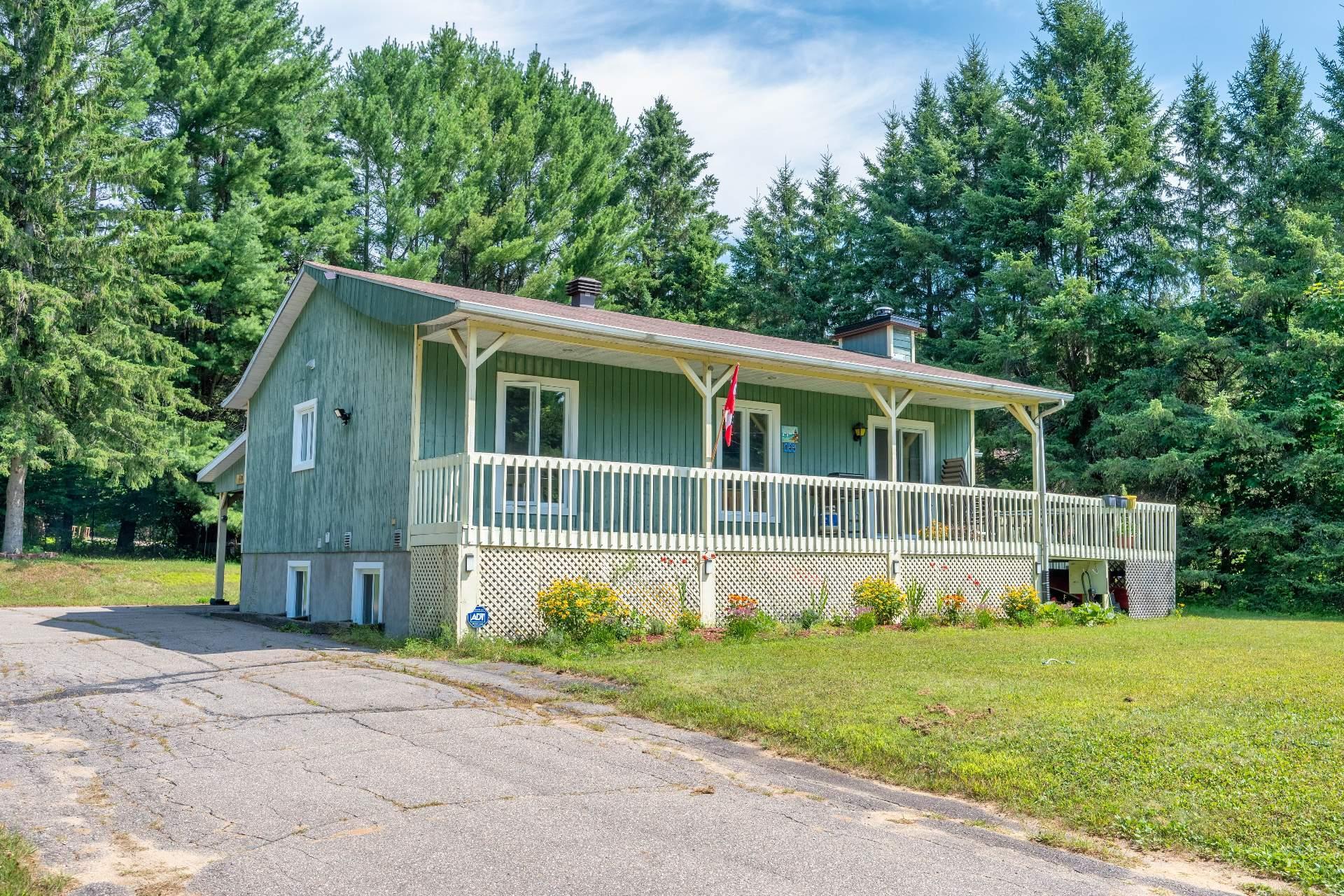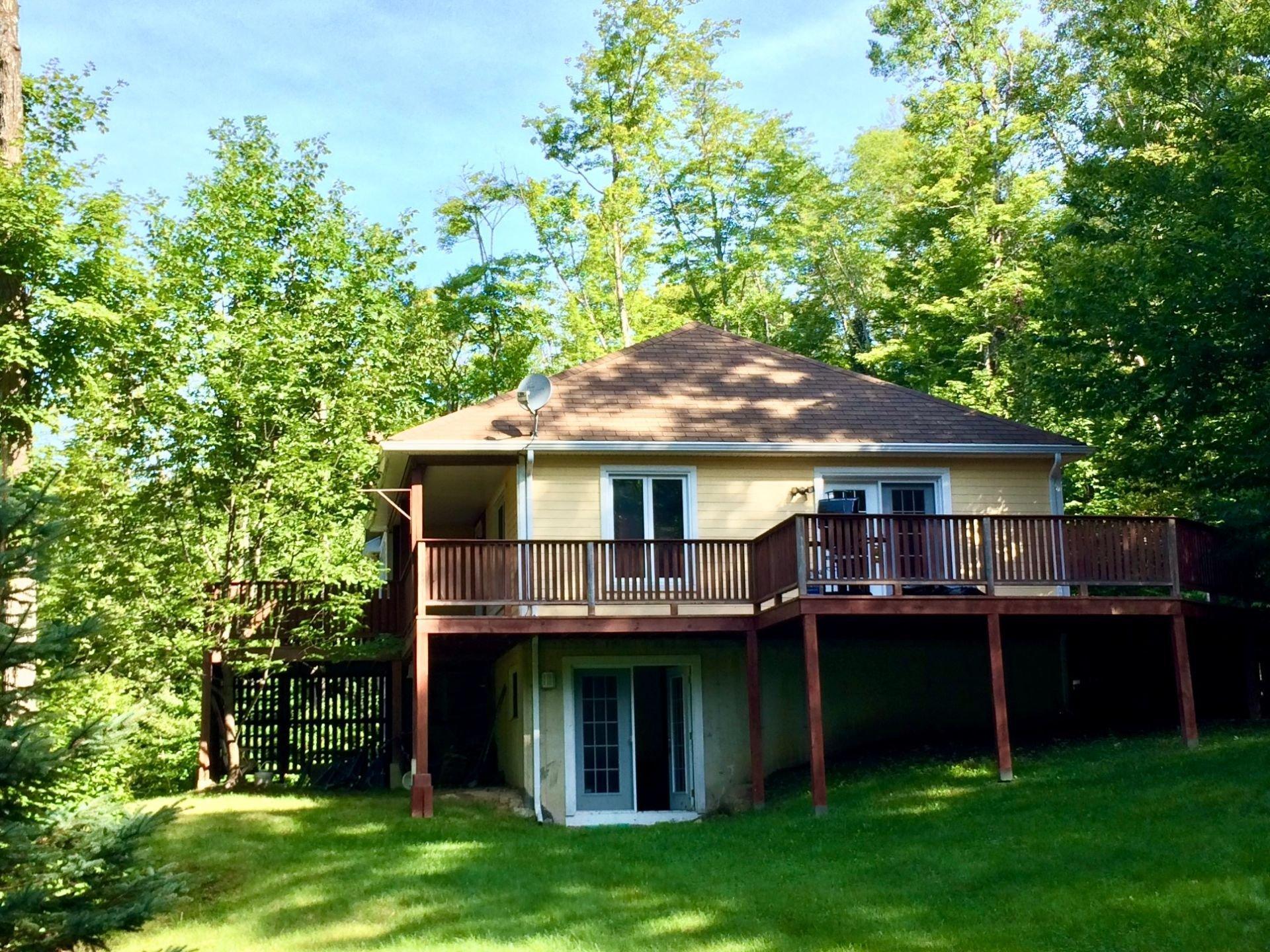Listings
All fields with an asterisk (*) are mandatory.
Invalid email address.
The security code entered does not match.
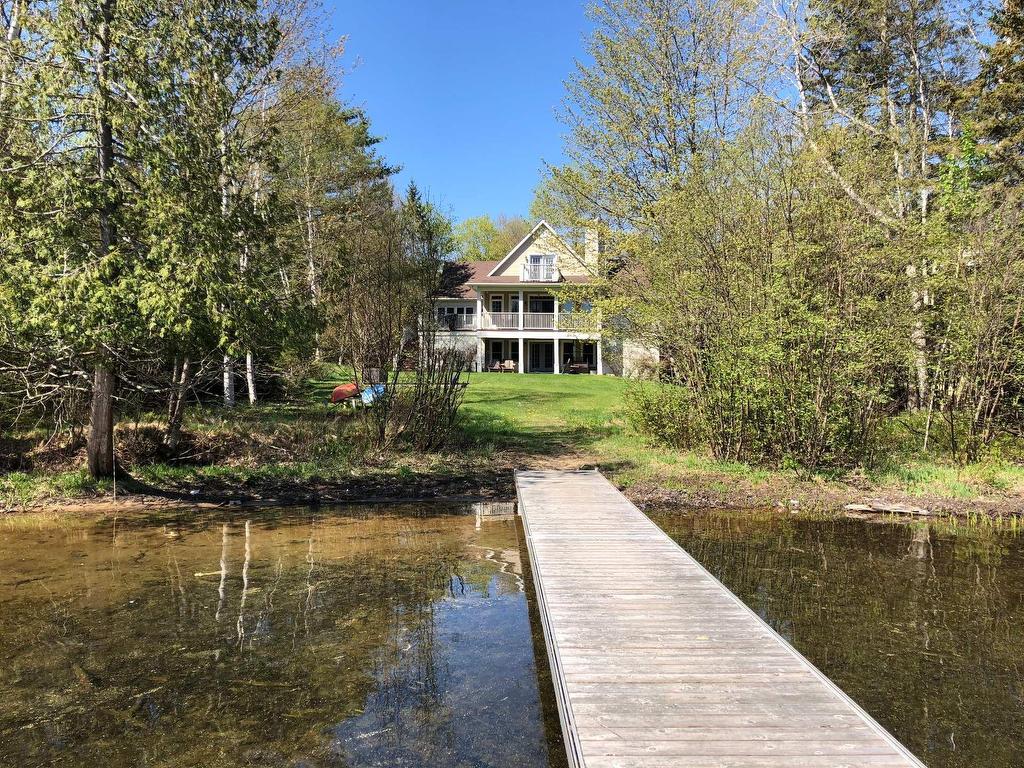
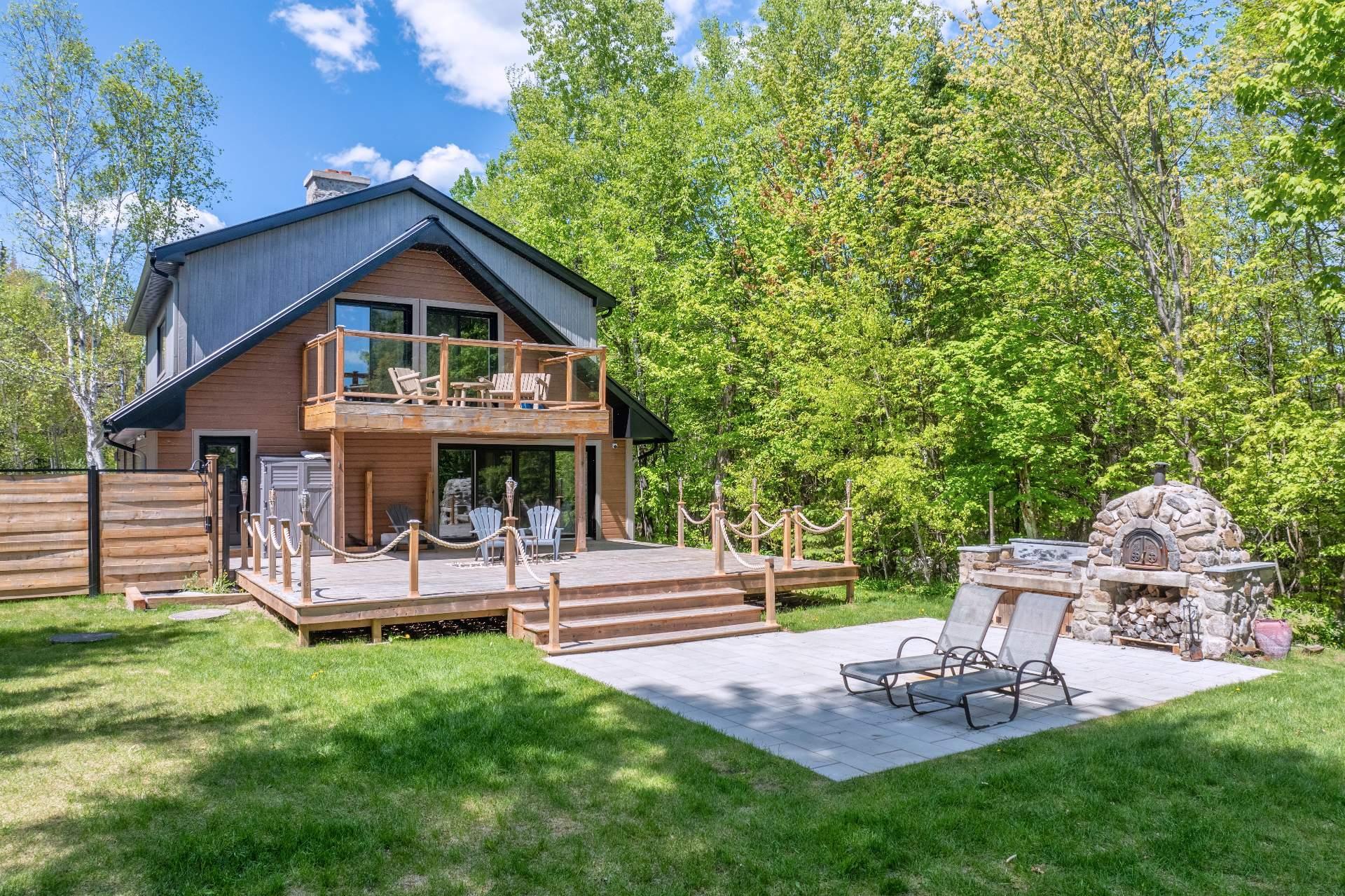
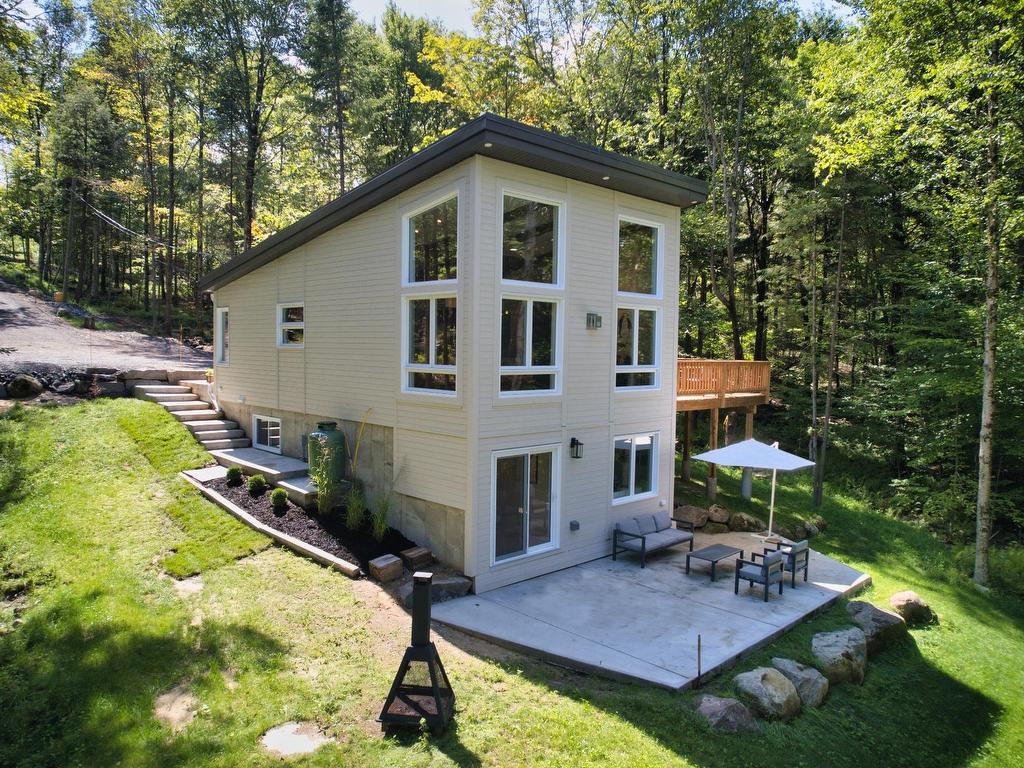
Bedrooms: 0+3
Baths: 2
FEETSQ:1740.0
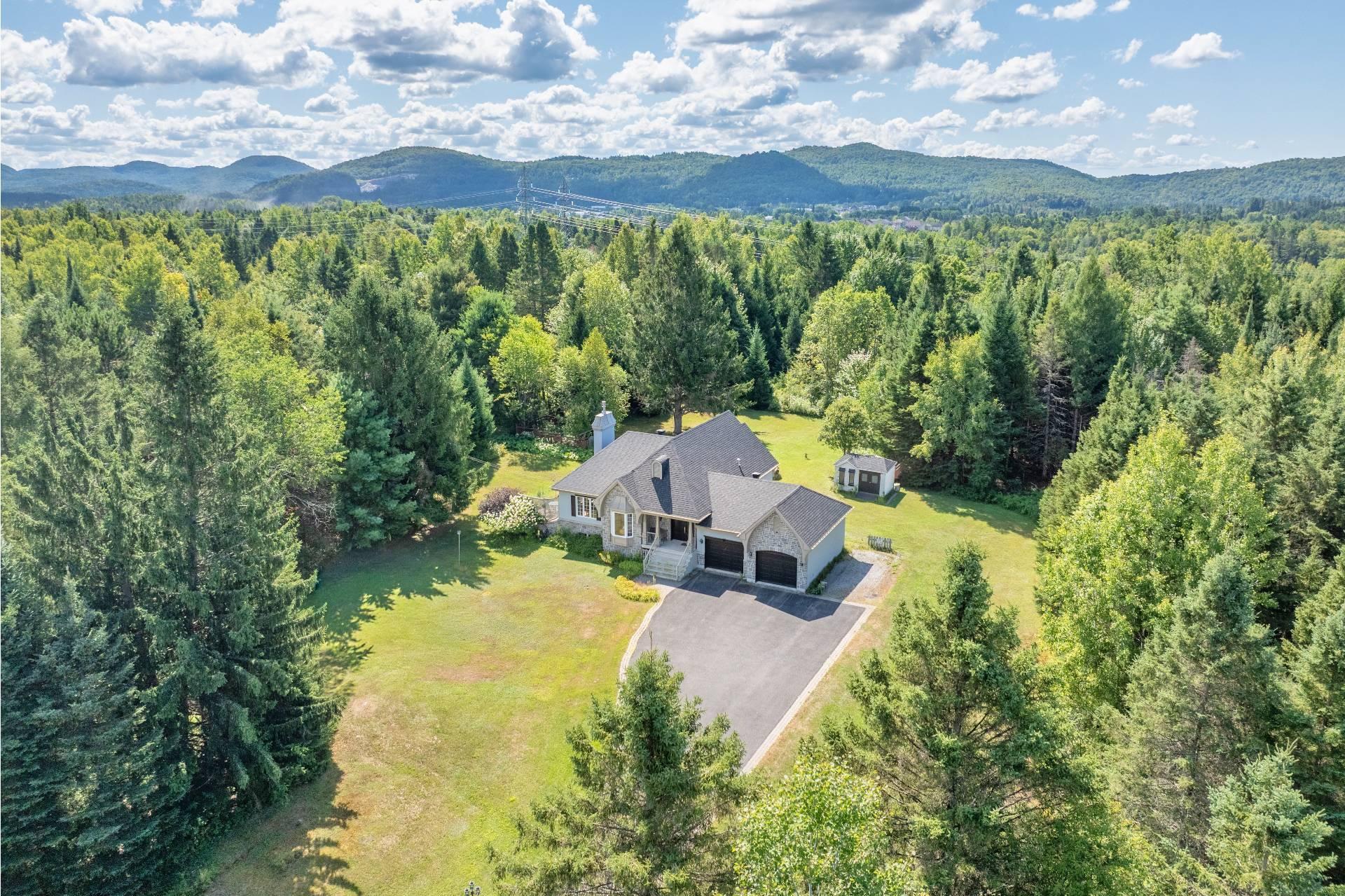
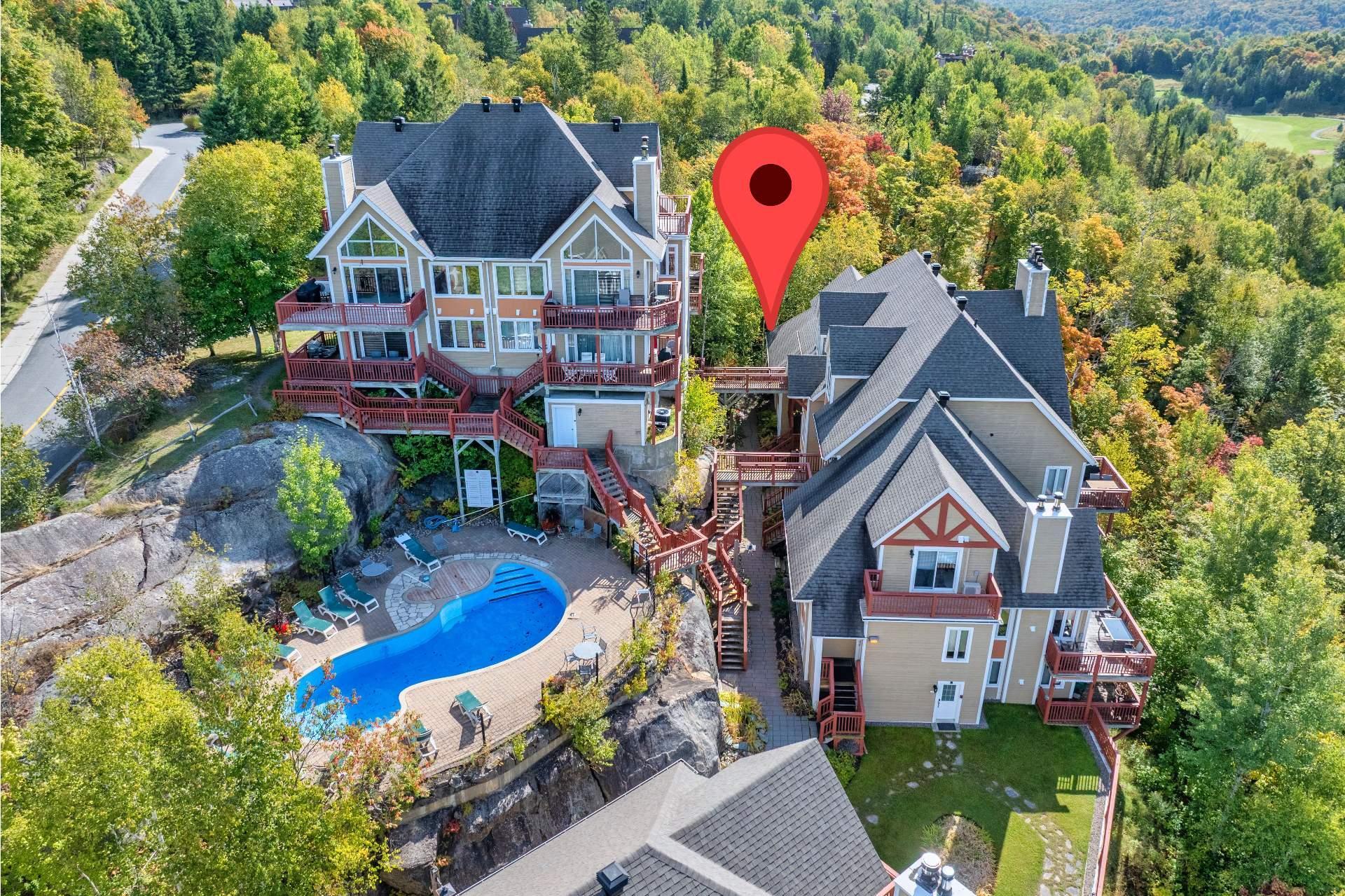
Bedrooms: 2
Baths: 2
METRESQ:86.2
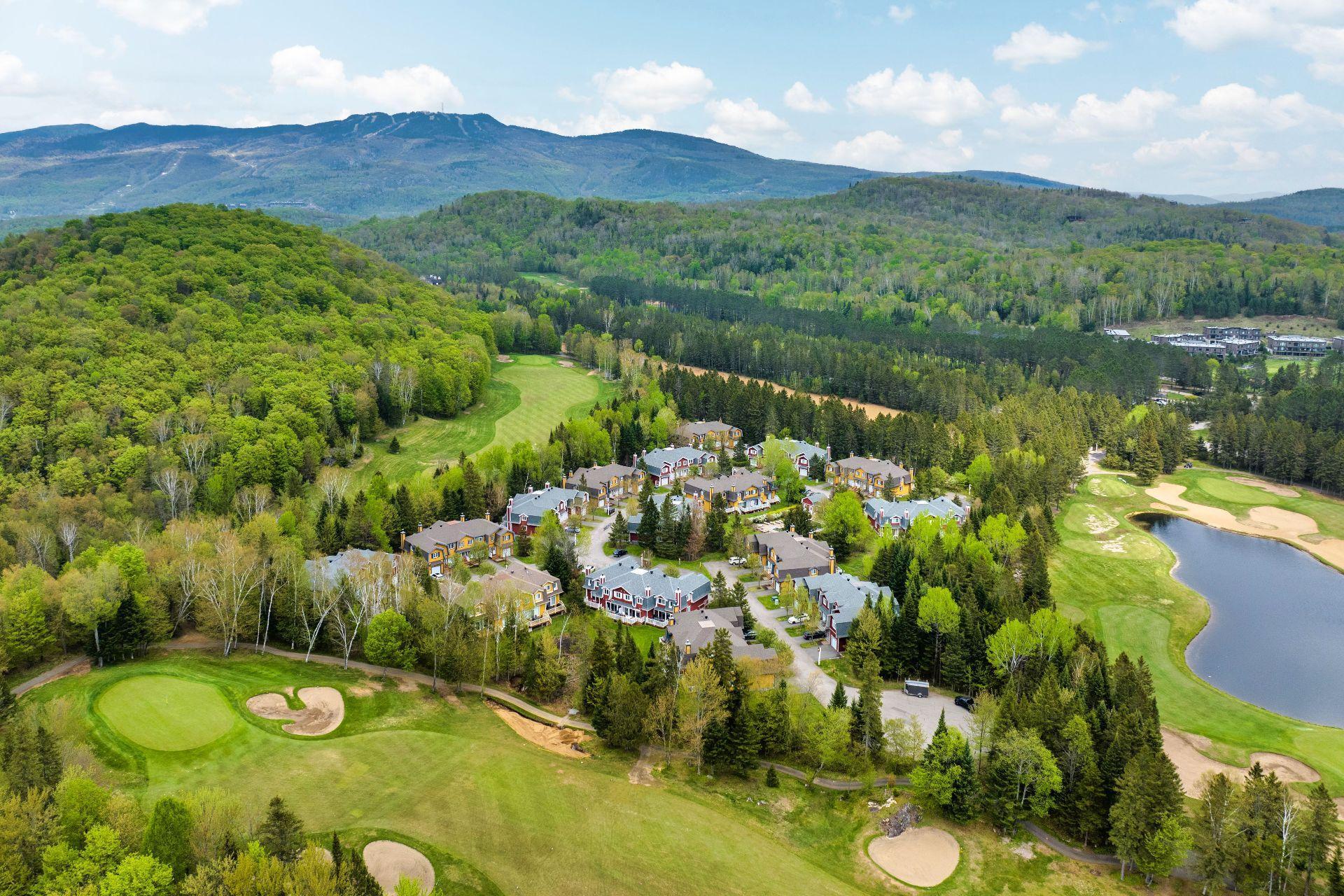
Bedrooms: 3
Baths: 2
METRESQ:184.1




Bedrooms: 3
Baths: 2
METRESQ:112.2
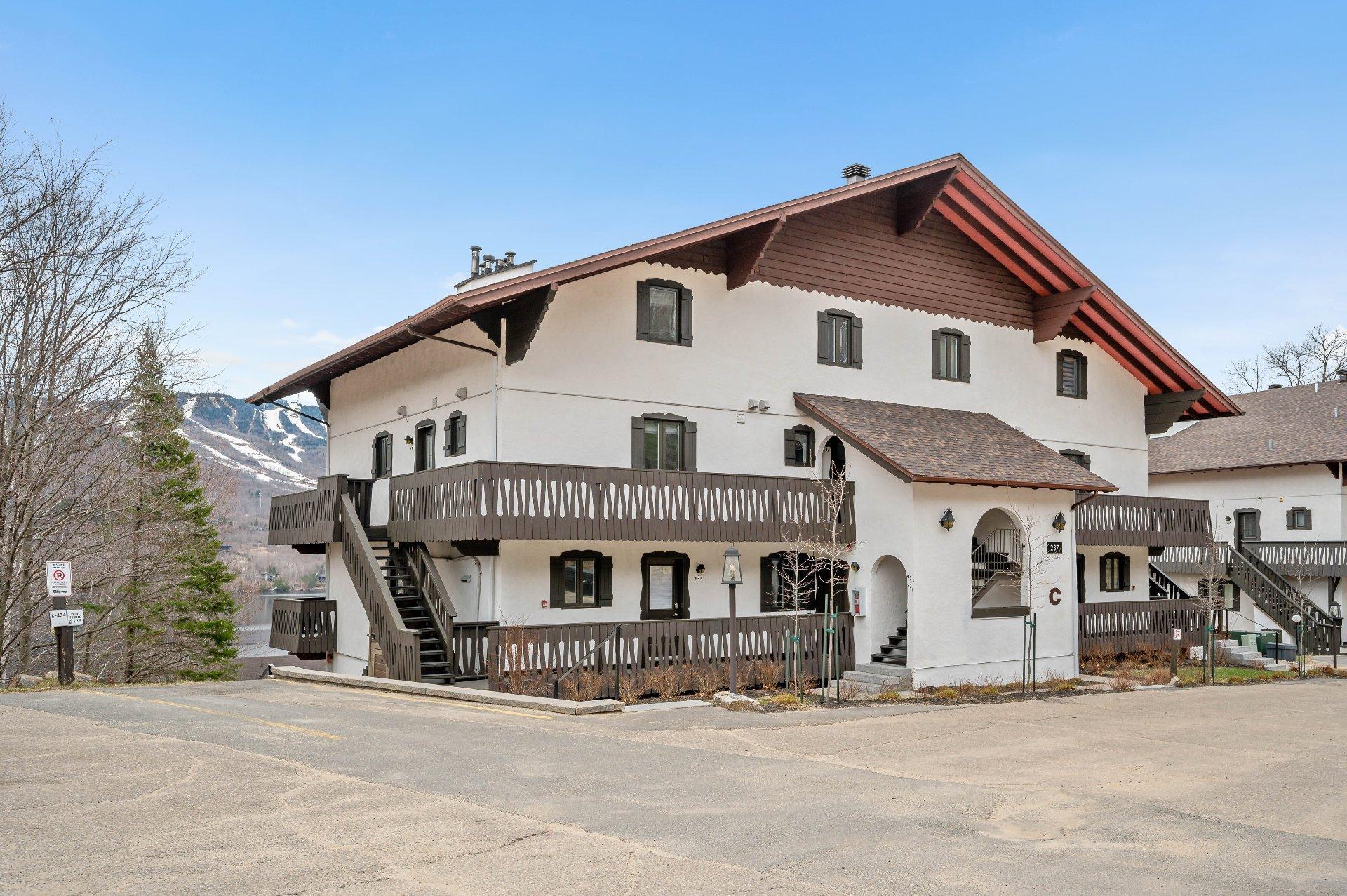
Bedrooms: 2
Baths: 2
METRESQ:75.1
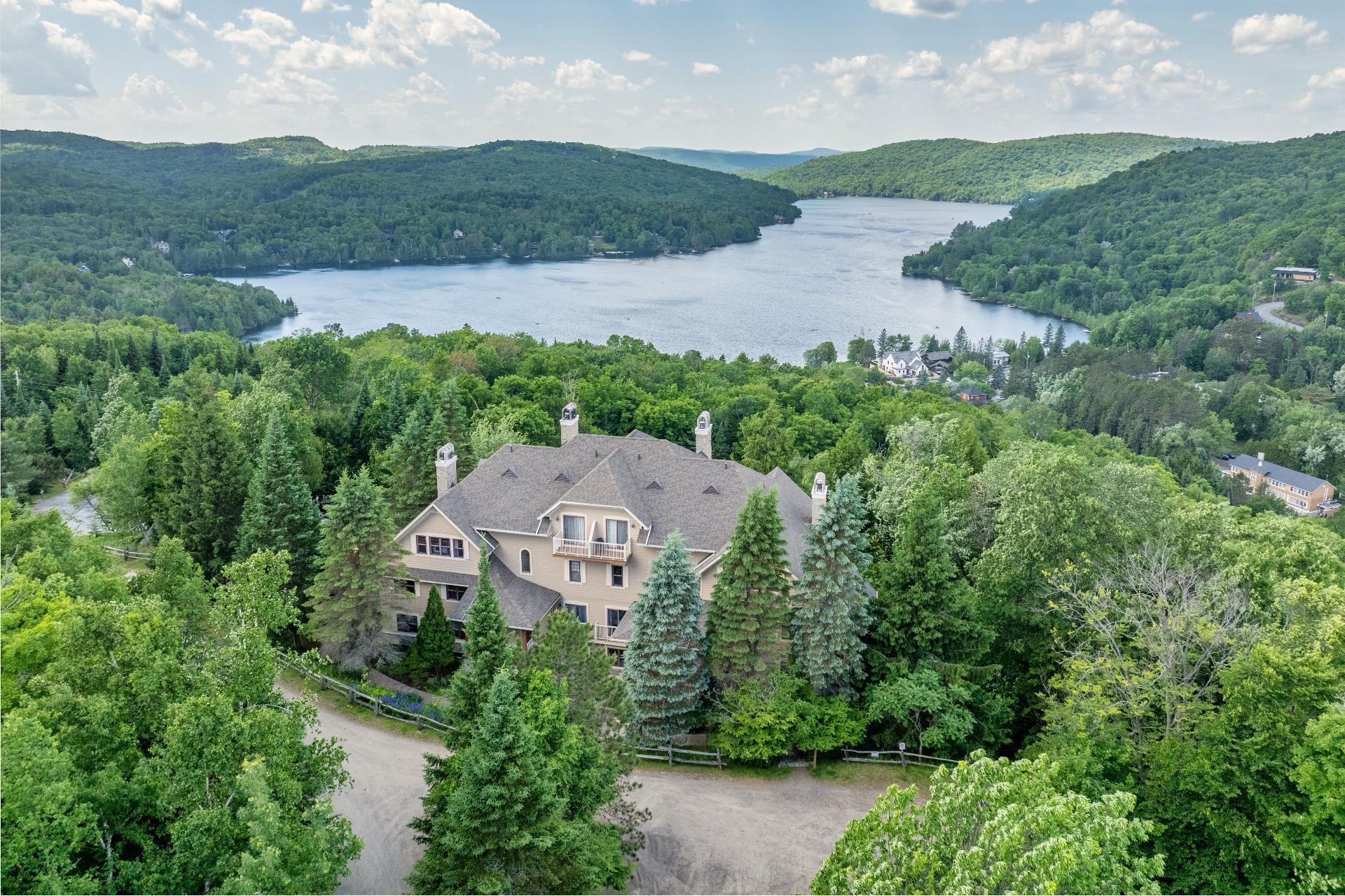
Bedrooms: 2
Baths: 1
METRESQ:93.1

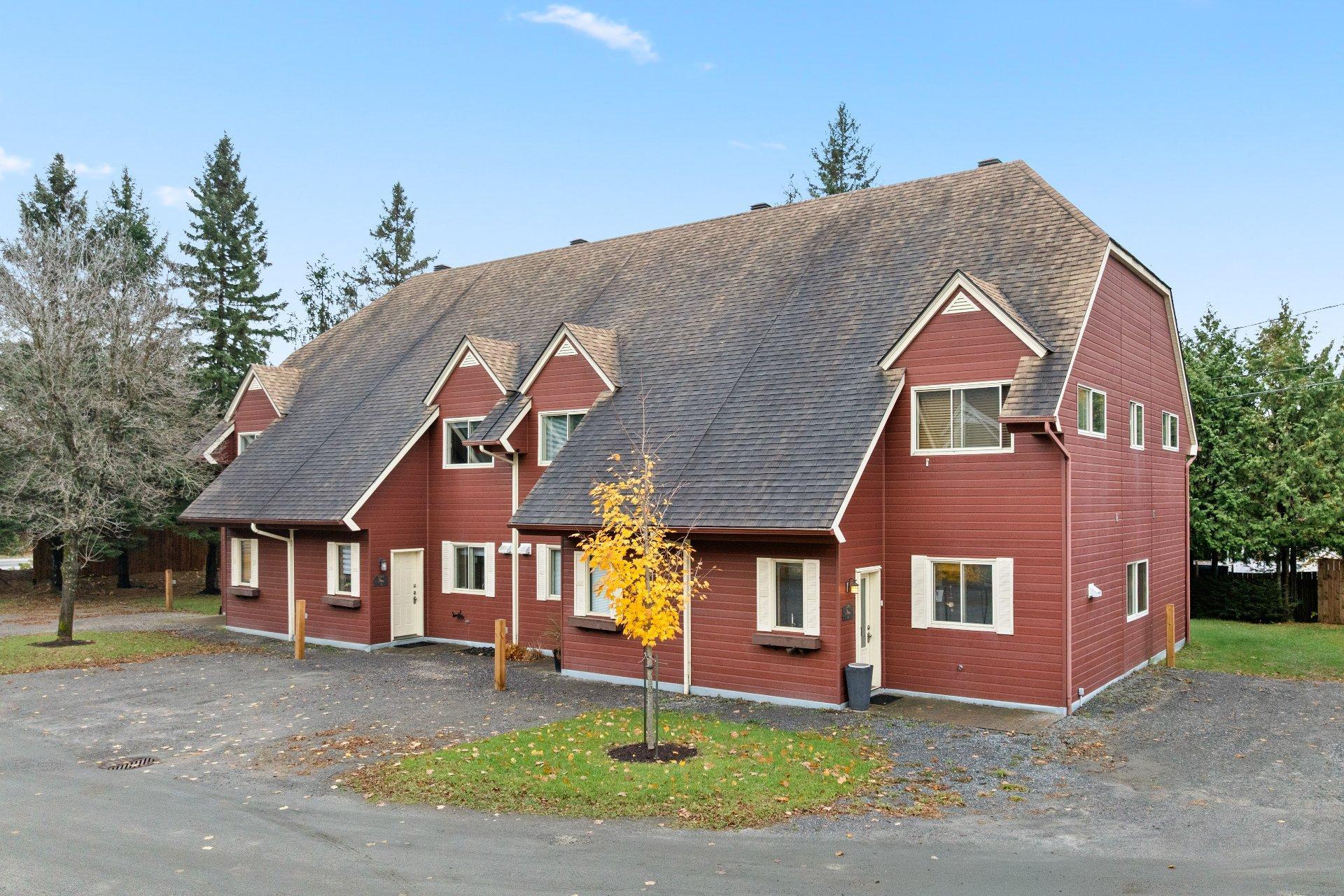

Bedrooms: 2
Baths: 2
METRESQ:83.24
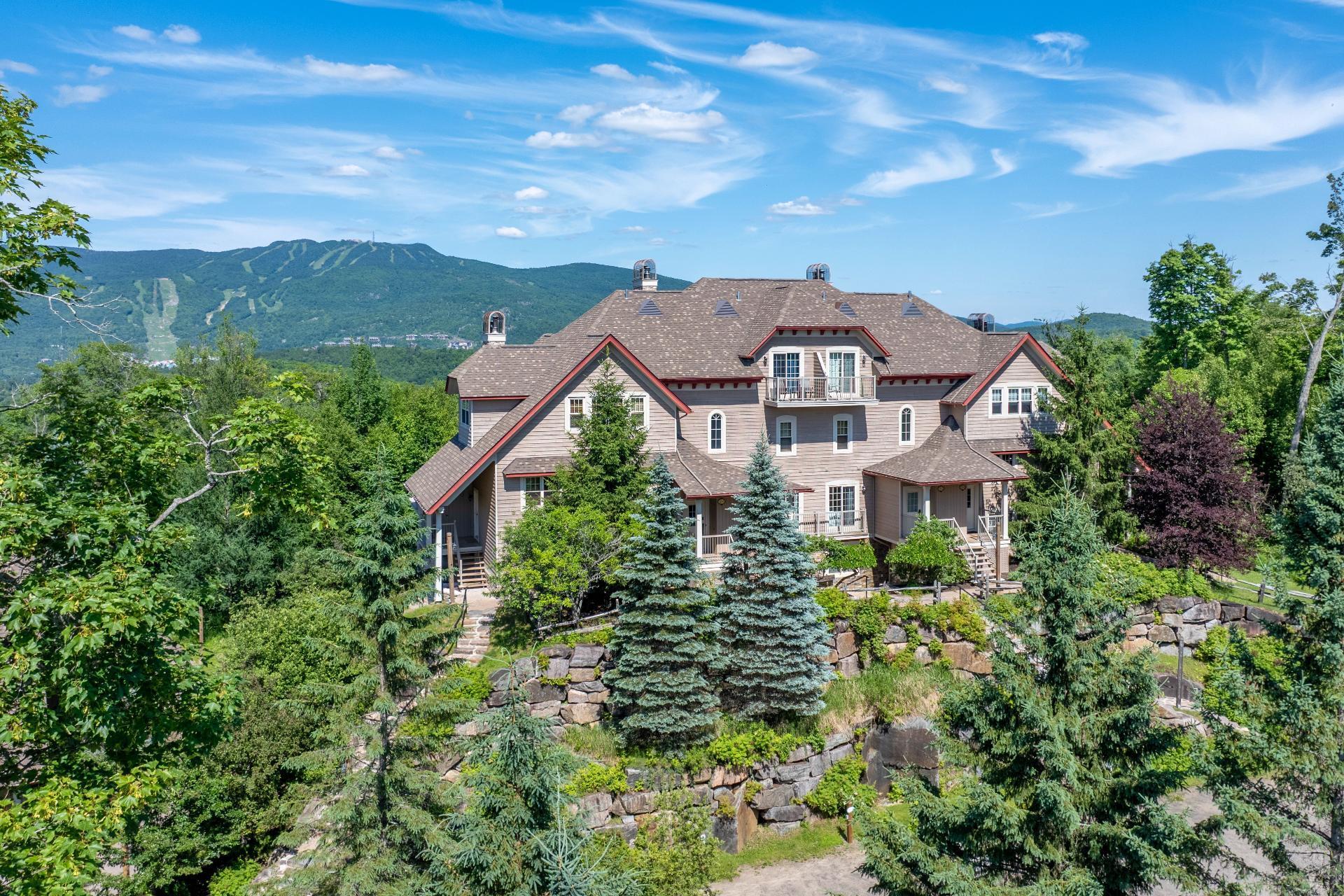
Bedrooms: 2
Baths: 1
METRESQ:92.5
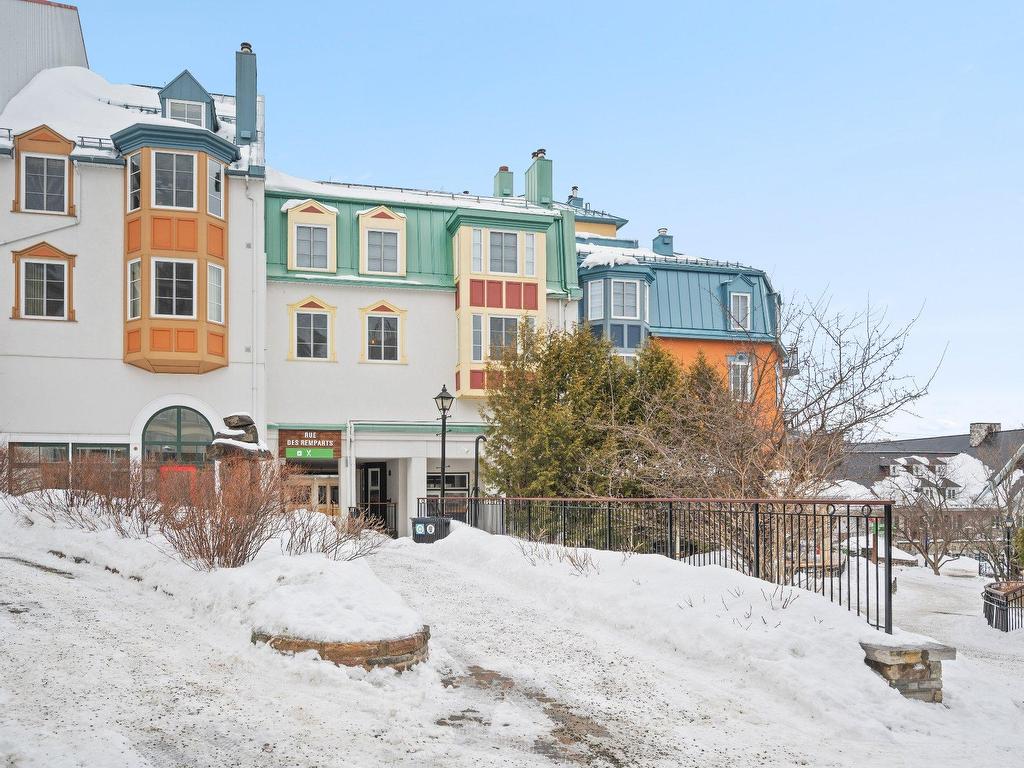
Bedrooms: 1
Baths: 1
METRESQ:63.7

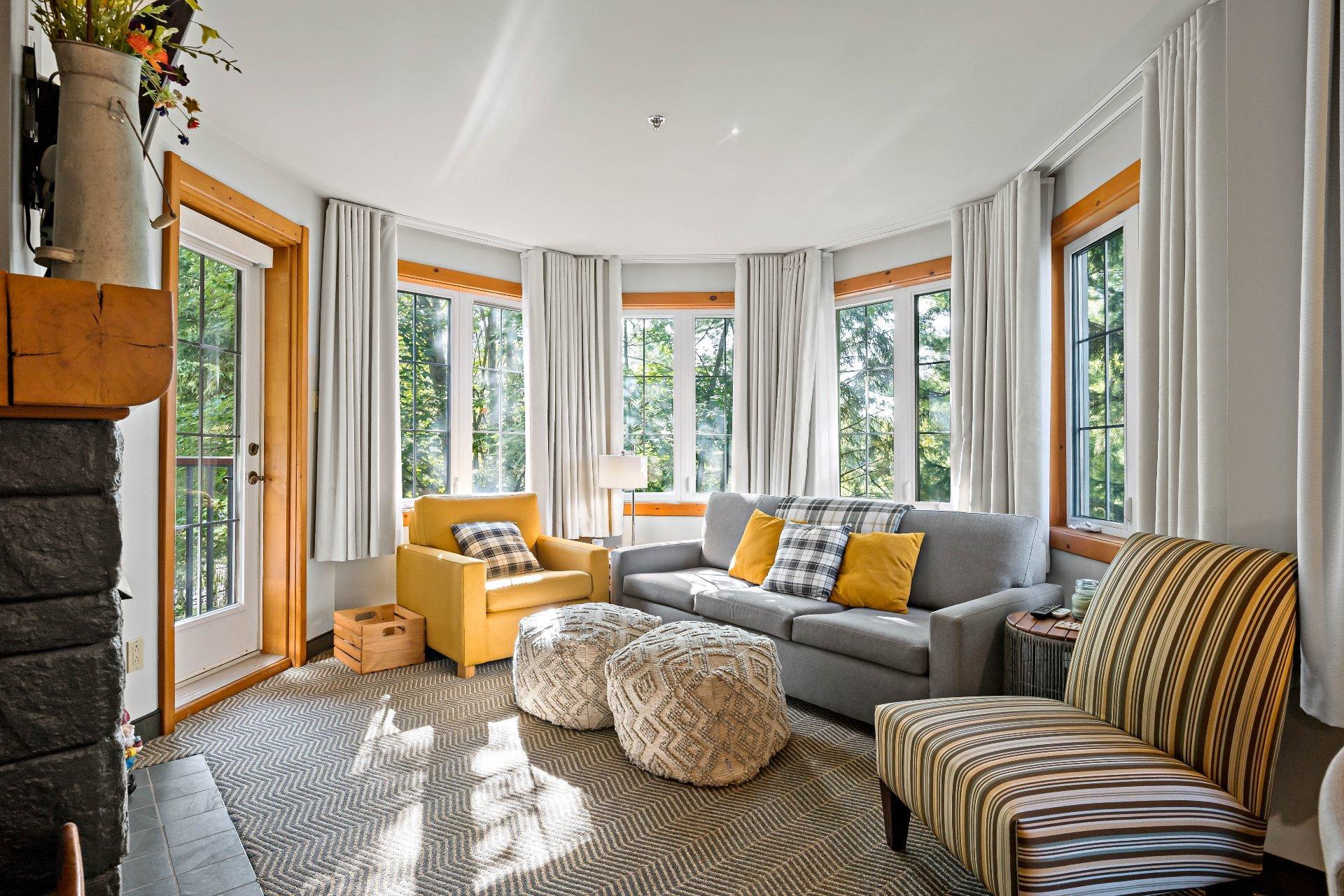
Bedrooms: 1
Baths: 1
METRESQ:55.5

Bedrooms: 1
Baths: 1
METRESQ:53.79
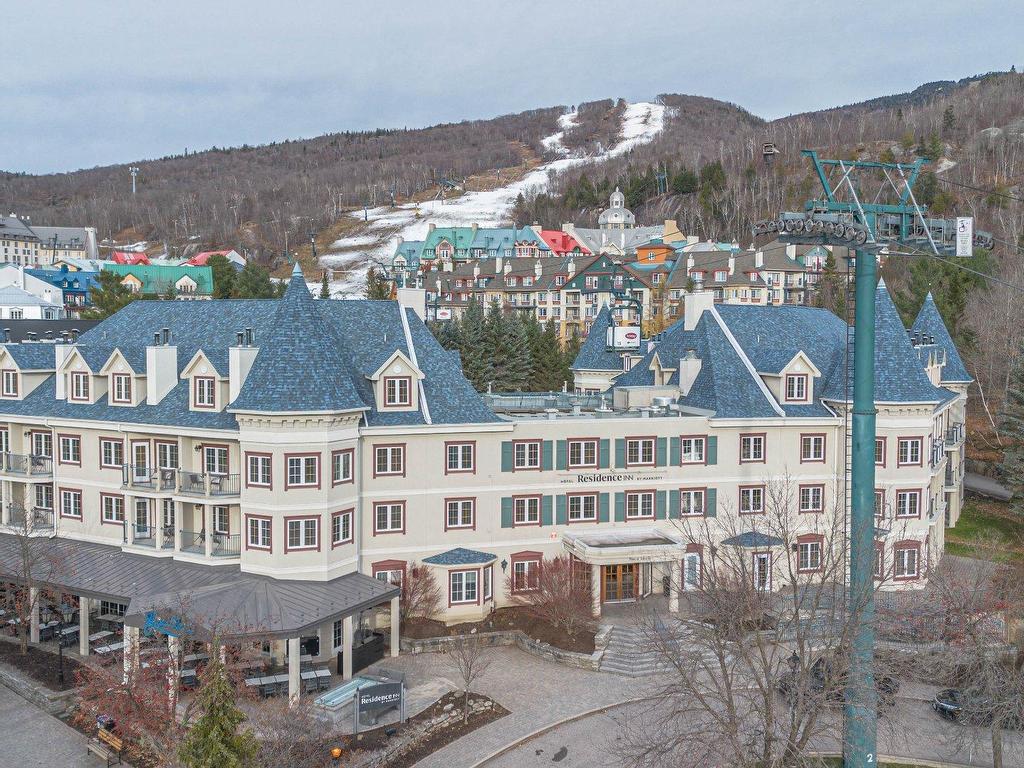
Bedrooms: 1
Baths: 1
FEETSQ:482.0
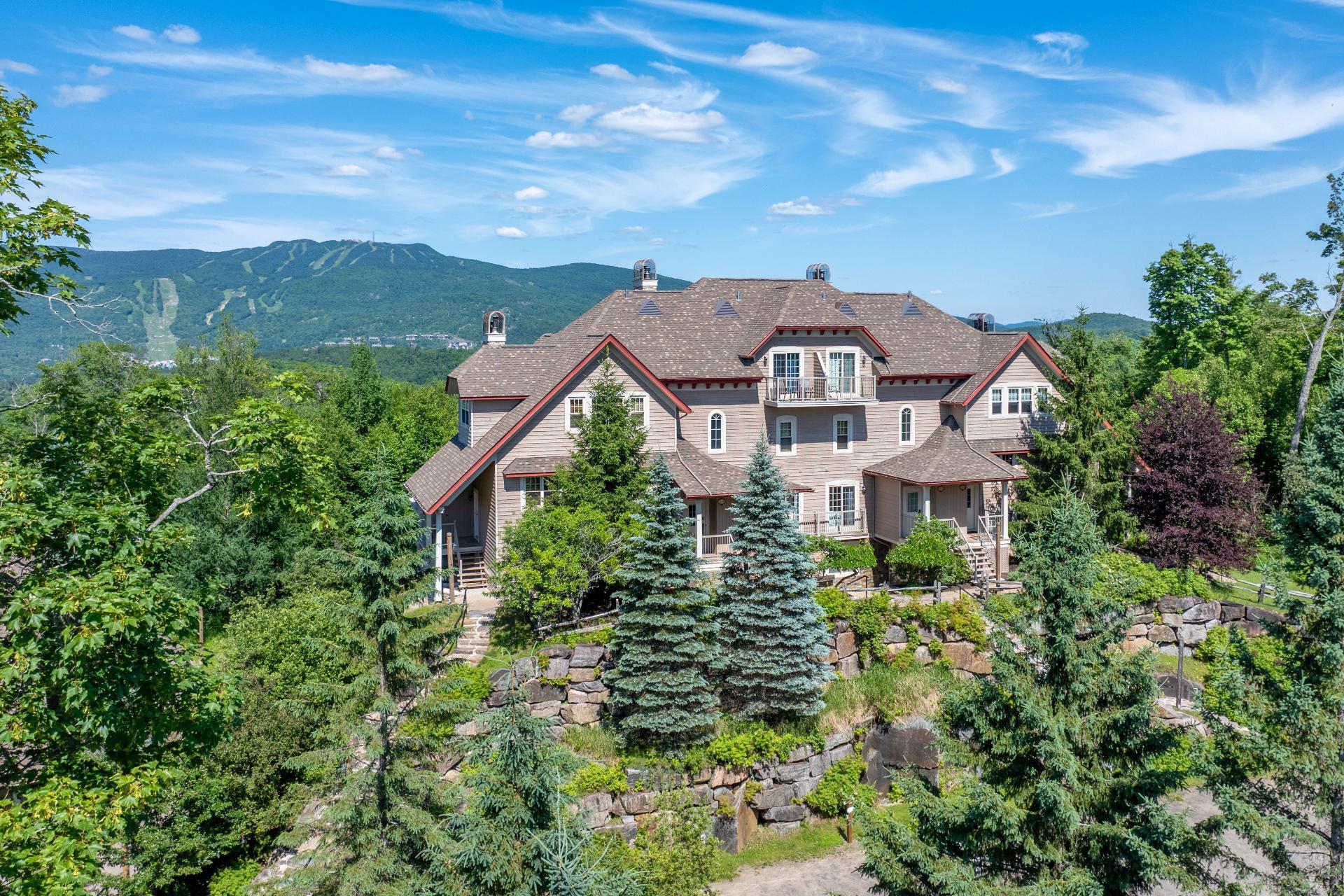
Bedrooms: 1
Baths: 1
METRESQ:60.0

Bedrooms: 1
Baths: 2
METRESQ:62.1
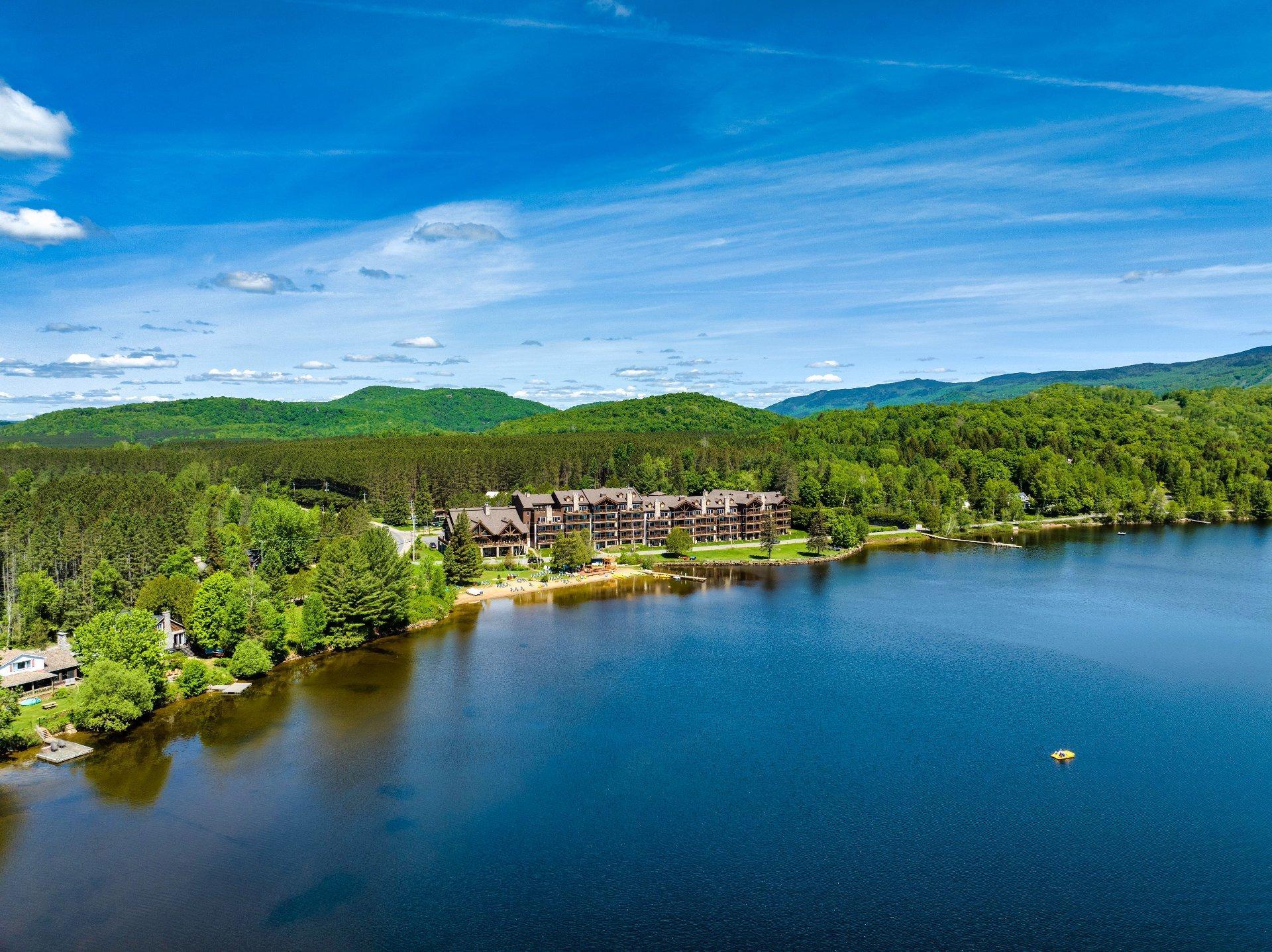
Bedrooms: 1
Baths: 2
METRESQ:46.4
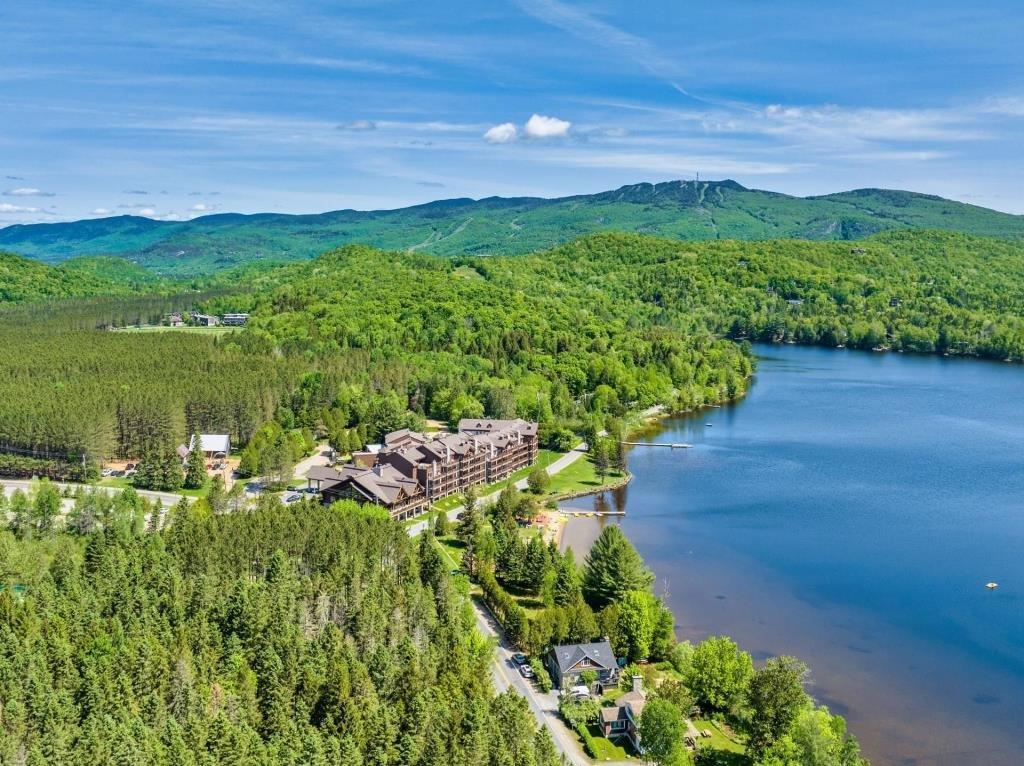
Bedrooms: 1
Baths: 2
METRESQ:46.4

Bedrooms: 1
Baths: 2
METRESQ:46.8

Bedrooms: 1
Baths: 2
METRESQ:46.4

Bedrooms: 1
Baths: 2
METRESQ:69.0

Bedrooms: 1
Baths: 2
METRESQ:46.4

Bedrooms: 1
Baths: 2
METRESQ:64.2

Bedrooms: 1
Baths: 2
METRESQ:46.2
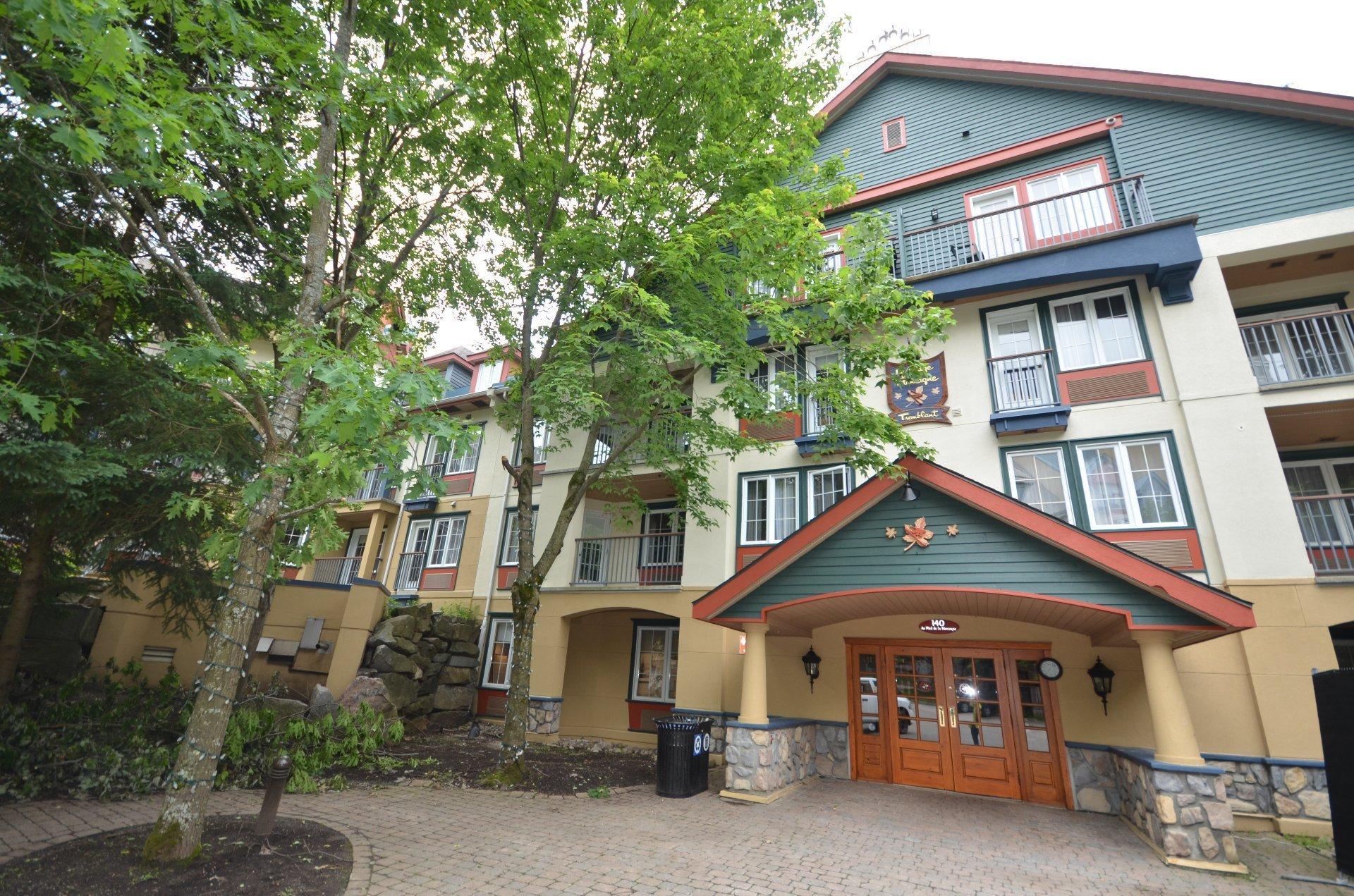
Bedrooms: 1
Baths: 1
METRESQ:39.1
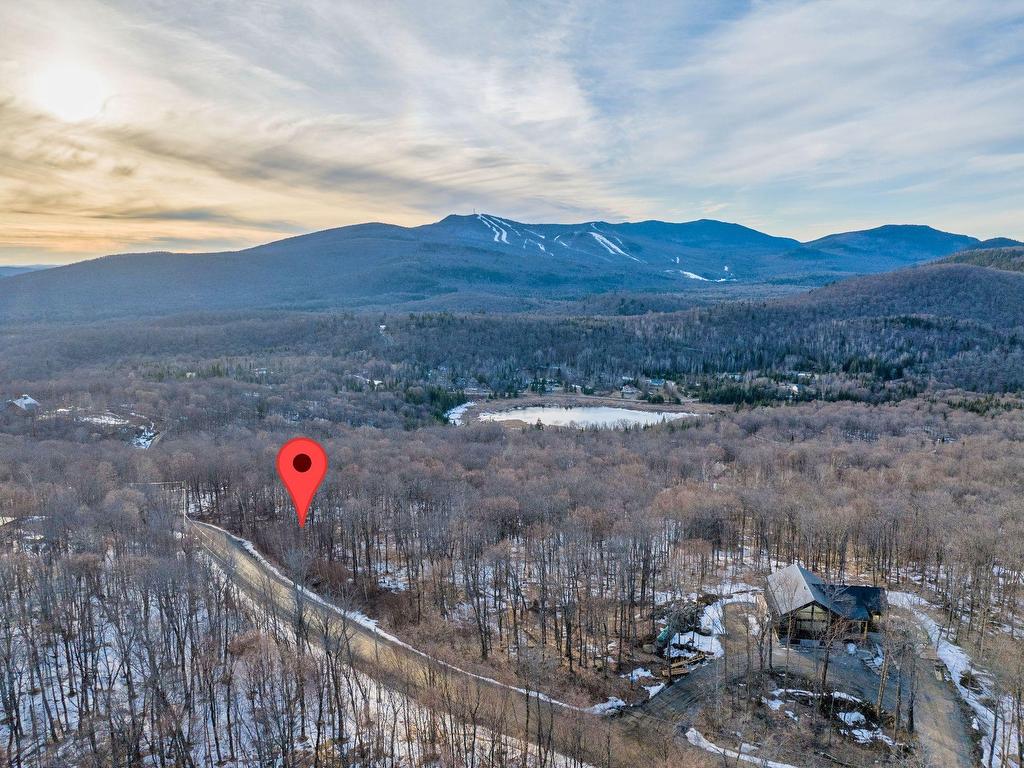

Bedrooms: 1
Baths: 1
METRESQ:40.3


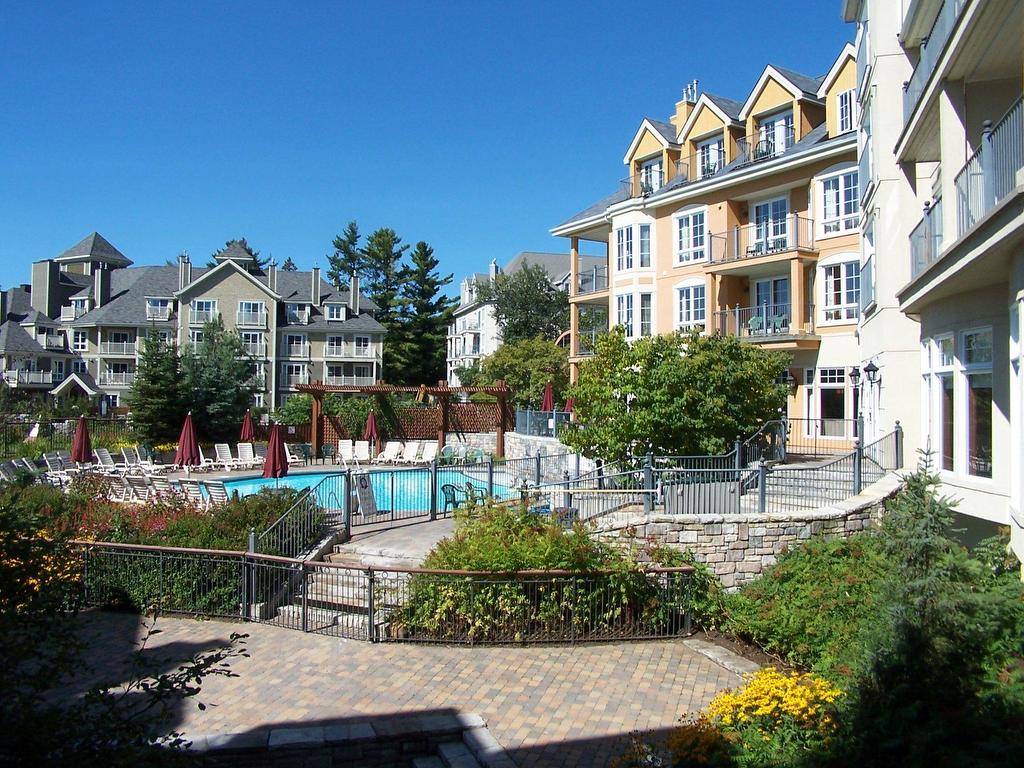
Bedrooms: 1
Baths: 1
METRESQ:33.6
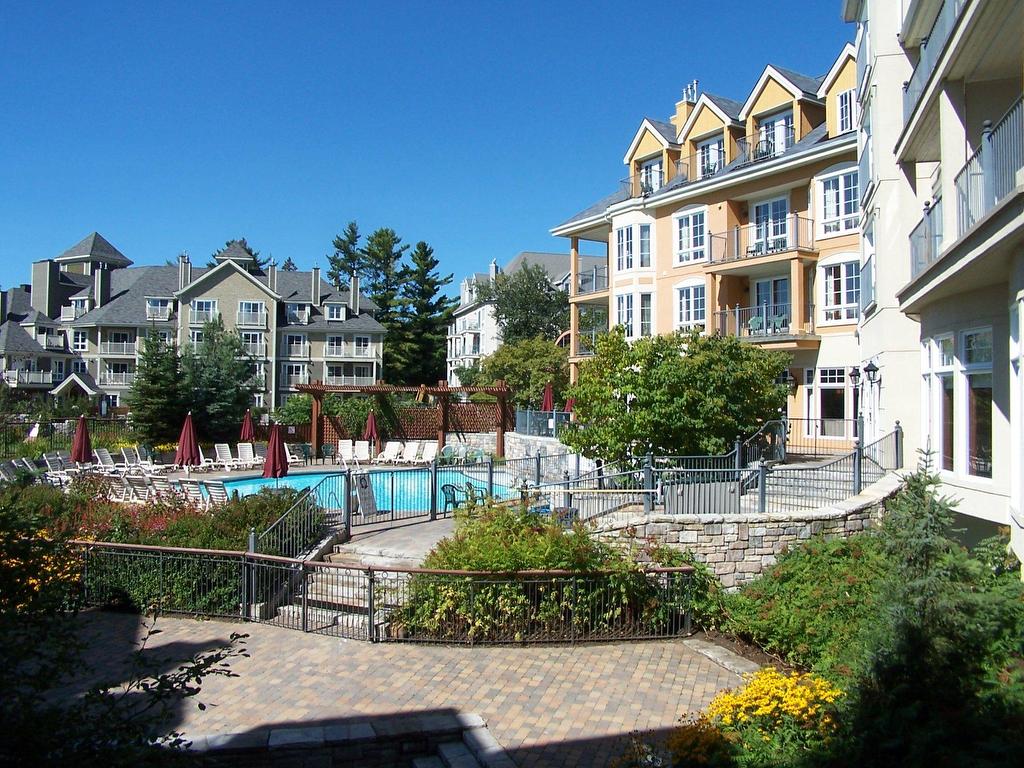
Bedrooms: 1
Baths: 1
METRESQ:33.6

Bedrooms: 1
Baths: 2
METRESQ:46.4

