Listings
All fields with an asterisk (*) are mandatory.
Invalid email address.
The security code entered does not match.






Bedrooms: 0+3
Baths: 2
FEETSQ:1740.0



Bedrooms: 3+1
Baths: 3
METRESQ:183.1


Bedrooms: 4
Baths: 2
METRESQ:165.9


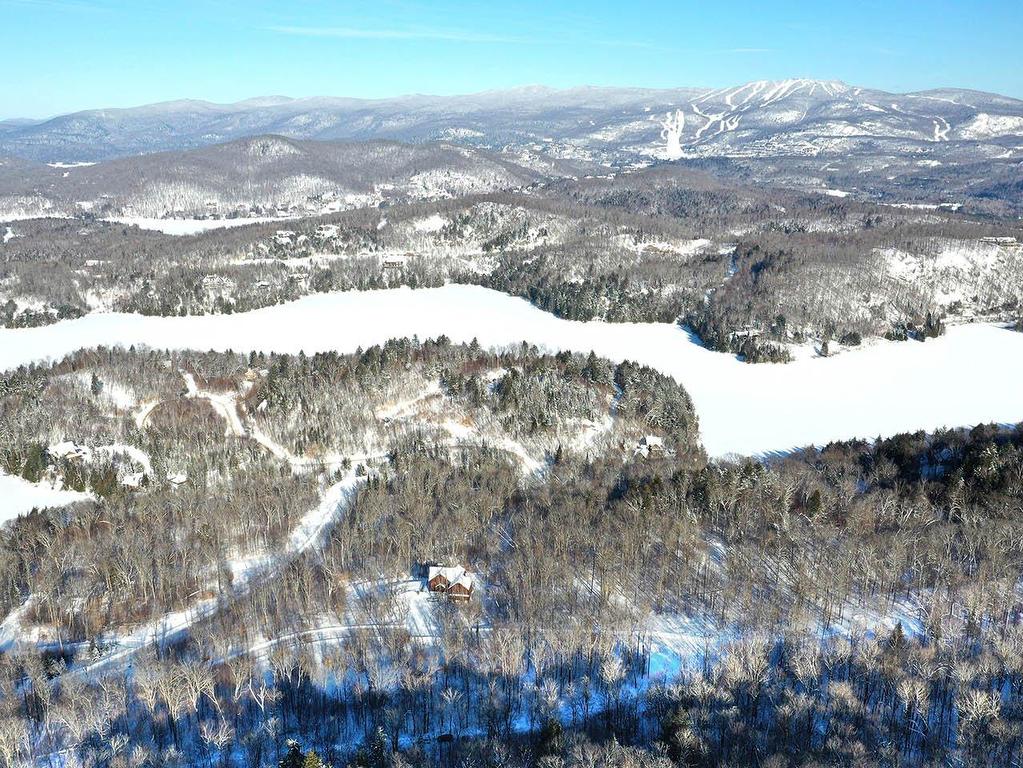




Bedrooms: 3
Baths: 3
METRESQ:112.0


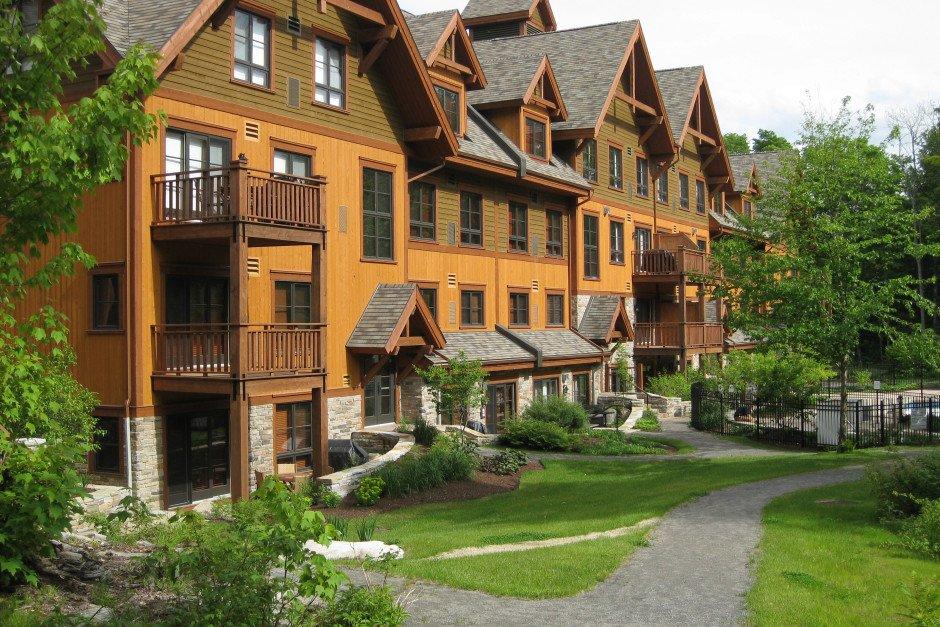
Bedrooms: 1
Baths: 1
METRESQ:67.7

Bedrooms: 2
Baths: 2
METRESQ:83.24
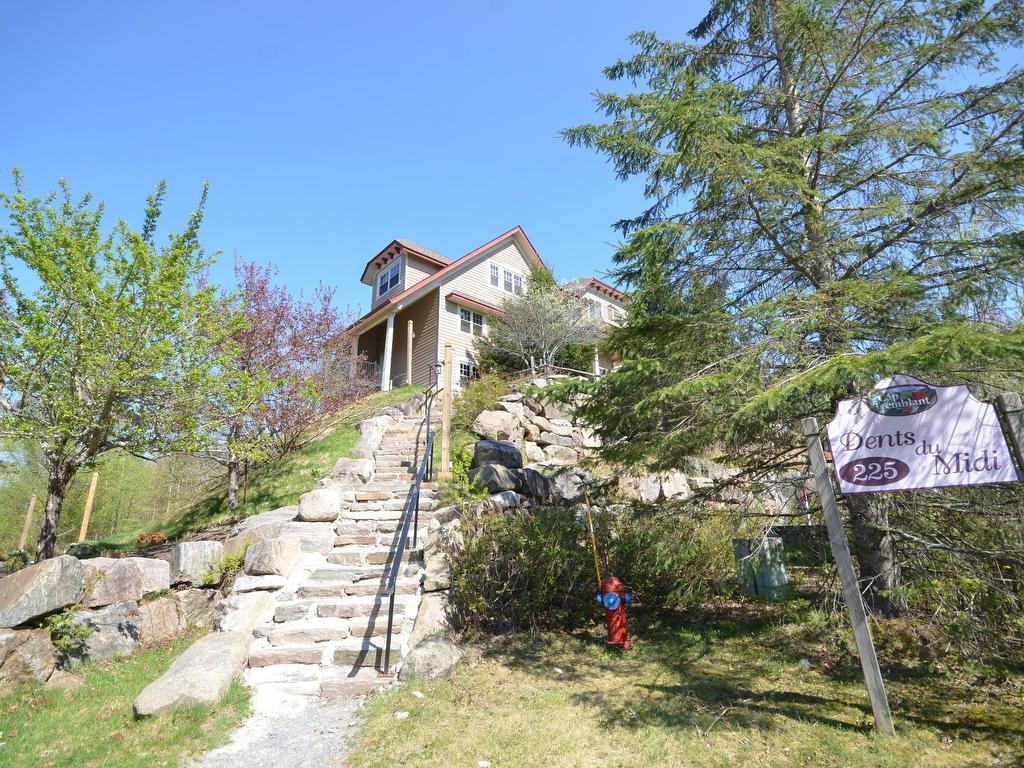
Bedrooms: 2
Baths: 1
METRESQ:92.5

Bedrooms: 2
Baths: 2
METRESQ:113.3

Bedrooms: 1
Baths: 1
FEETSQ:579.0

Bedrooms: 1
Baths: 2
METRESQ:62.1

Bedrooms: 1
Baths: 1
METRESQ:60.0

Bedrooms: 1
Baths: 1
METRESQ:49.3

Bedrooms: 1
Baths: 2
METRESQ:46.3

Bedrooms: 1
Baths: 2
METRESQ:69.0

Bedrooms: 1
Baths: 1
METRESQ:50.3
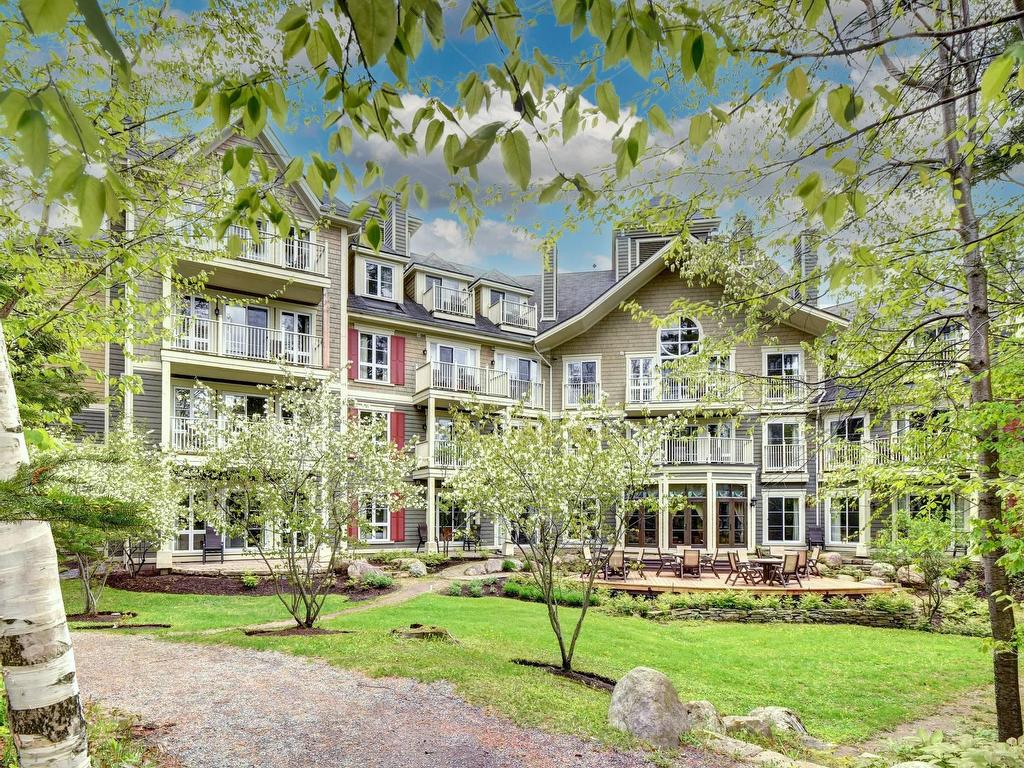
Bedrooms: 1
Baths: 1
METRESQ:39.5



Bedrooms: 1
Baths: 1
METRESQ:39.1

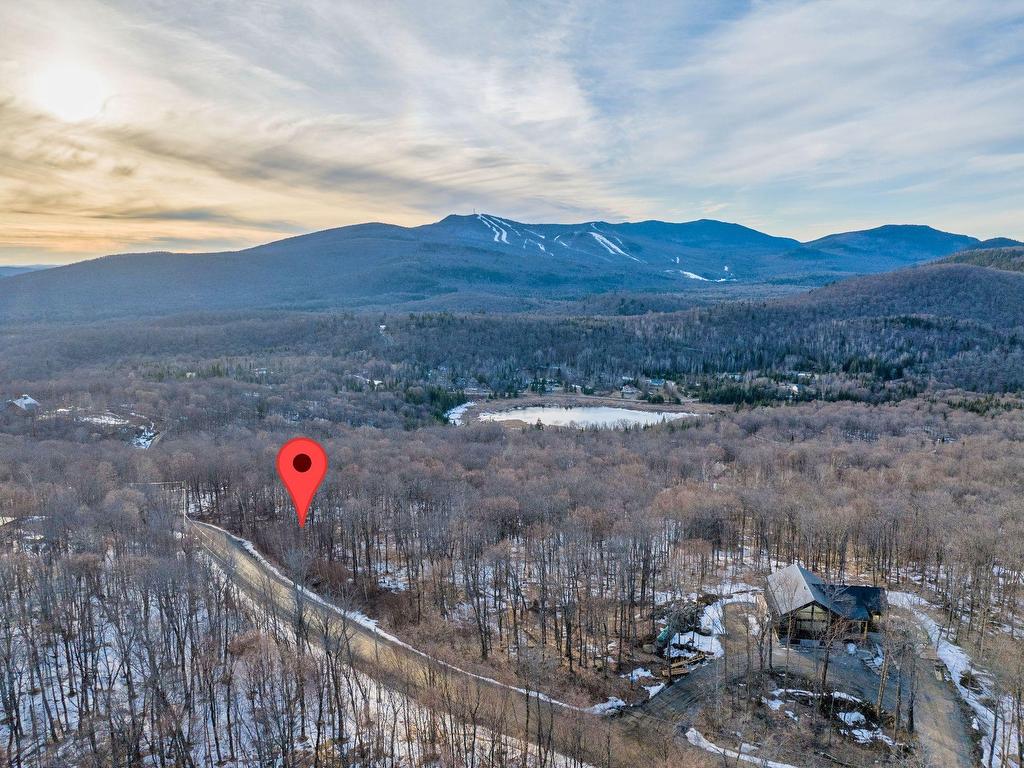

Bedrooms: 2
Baths: 2
METRESQ:67.7














